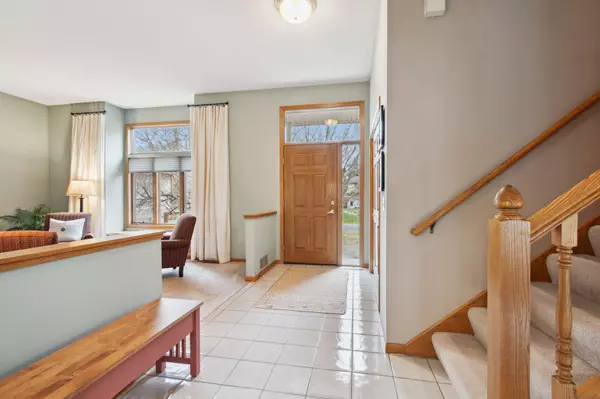13331 Elaine CT Savage, MN 55378

UPDATED:
12/20/2024 05:50 PM
Key Details
Property Type Single Family Home
Sub Type Single Family Residence
Listing Status Pending
Purchase Type For Sale
Square Footage 2,827 sqft
Price per Sqft $171
Subdivision Pondview
MLS Listing ID 6619137
Bedrooms 4
Full Baths 2
Three Quarter Bath 1
Year Built 1992
Annual Tax Amount $5,169
Tax Year 2024
Contingent None
Lot Size 0.310 Acres
Acres 0.31
Lot Dimensions Irregular
Property Description
Floor plan is great for family life and also entertaining. Highlights include spacious kitchen and dining area, new maintenance free deck overlooking wooded backyard, 3 bedrooms on upper level, including a primary suite with private full bath, and another full bath. Flexible bedroom/office and 3/4 bath off the main living area. Lots of large windows to enjoy the views too! Lower level is full and finished area has lookout windows and very high ceilings! Gigantic unfinished storage area too. Quiet cul-de-sac location with wonderful backyard. Upstairs windows have all been replaced in the past 5 years. Primary bedroom replaced spring 2024. New Trex deck 2023, new water heater and water softener 2023.
Location
State MN
County Scott
Zoning Residential-Single Family
Rooms
Basement Daylight/Lookout Windows, Drain Tiled, Finished, Full, Sump Pump
Dining Room Kitchen/Dining Room
Interior
Heating Forced Air
Cooling Central Air
Fireplaces Number 2
Fireplaces Type Amusement Room, Family Room, Free Standing, Gas, Wood Burning
Fireplace Yes
Appliance Dishwasher, Disposal, Dryer, Humidifier, Microwave, Range, Refrigerator, Washer, Water Softener Owned
Exterior
Parking Features Attached Garage, Concrete, Garage Door Opener, Heated Garage, Insulated Garage
Garage Spaces 3.0
Pool None
Roof Type Age Over 8 Years,Asphalt
Building
Lot Description Tree Coverage - Medium
Story Modified Two Story
Foundation 1429
Sewer City Sewer/Connected
Water City Water/Connected
Level or Stories Modified Two Story
Structure Type Brick/Stone,Cedar,Vinyl Siding
New Construction false
Schools
School District Burnsville-Eagan-Savage
GET MORE INFORMATION






