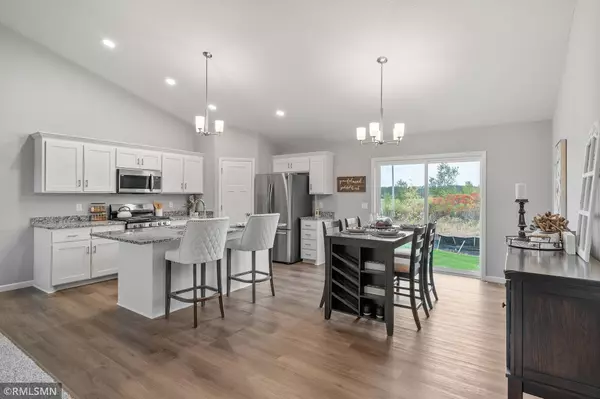17414 61st ST NE Otsego, MN 55330

UPDATED:
11/24/2024 05:30 PM
Key Details
Property Type Single Family Home
Sub Type Single Family Residence
Listing Status Pending
Purchase Type For Sale
Square Footage 2,579 sqft
Price per Sqft $180
MLS Listing ID 6633628
Bedrooms 5
Full Baths 2
Three Quarter Bath 1
Year Built 2024
Annual Tax Amount $2,000
Tax Year 2024
Contingent None
Lot Size 0.280 Acres
Acres 0.28
Lot Dimensions 83x73x52x79
Property Description
Location
State MN
County Wright
Community Anna'S Acres
Zoning Residential-Single Family
Rooms
Basement Block, Daylight/Lookout Windows, Drain Tiled, Finished
Interior
Heating Forced Air
Cooling Central Air
Fireplaces Number 1
Fireplaces Type Gas
Fireplace Yes
Appliance Dishwasher, Range, Refrigerator, Stainless Steel Appliances
Exterior
Parking Features Attached Garage, Asphalt
Garage Spaces 3.0
Roof Type Asphalt
Building
Lot Description Corner Lot
Story Split Entry (Bi-Level)
Foundation 970
Sewer City Sewer - In Street
Water City Water/Connected
Level or Stories Split Entry (Bi-Level)
Structure Type Fiber Board,Vinyl Siding
New Construction true
Schools
School District Elk River
GET MORE INFORMATION






