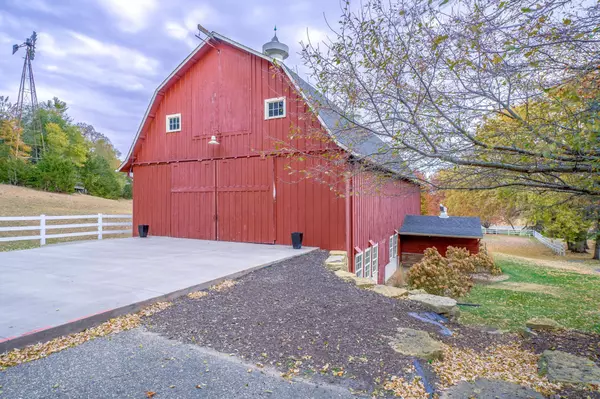220 WI-65 River Falls, WI 54022

UPDATED:
12/04/2024 02:41 PM
Key Details
Property Type Single Family Home
Sub Type Single Family Residence
Listing Status Active
Purchase Type For Sale
Square Footage 4,029 sqft
Price per Sqft $568
Subdivision Certified Surv Map
MLS Listing ID 6621549
Bedrooms 4
Full Baths 2
Half Baths 1
Three Quarter Bath 1
Year Built 2001
Annual Tax Amount $9,388
Tax Year 2023
Contingent None
Lot Size 22.650 Acres
Acres 22.65
Lot Dimensions irregular
Property Description
Multiple buildings add to the functionality of this commercial property including a massive pole building with a 60x90 cold storage section and a 42x45 heated portion offering a bathroom, 12ft exterior doors, and prep work done for in-floor heat. The heated and attached 3-car garage offers ample workspace and vehicle storage, while the 20x40 barn is perfect for animals or additional storage. An enchanting, event-ready 35x75 barn, adds unique value to this stunning property. With rustic elegance, multiple bars, a bridal suite, and large walkout deck, it’s perfect for gatherings for up to 150 guests with potential accommodations that allow for more. Outside, amenities like a charming grain bin bar, beautiful landscaping, an expansive patio, and ample parking space enhance the event experience. With over 22 acres of open fields, rolling hills, wooded areas with hiking trails, and abundant wildlife, this property offers a serene retreat with generous space for horses or a hobby farm, endless outdoor enjoyment, and the potential for further development.
As the backdrop of countless weddings and events, there is evident beauty and charm in the peaceful country surroundings that have made this an alluring venue for years. Perfectly situated off Highway 65 and a stone’s throw away from the Kinnickinnic River, this property is just a short drive to nearby towns and amenities, blending privacy with convenience. Whether you’re seeking a lucrative investment opportunity or a scenic lifestyle property, this remarkable estate promises unmatched potential. Don’t miss this rare chance to own a property as unique and versatile as it is beautiful!
Location
State WI
County St. Croix
Zoning Business/Commercial,Residential-Single Family
Rooms
Basement Crawl Space, 8 ft+ Pour, Egress Window(s), Finished, Full, Concrete, Storage Space, Walkout
Dining Room Breakfast Bar, Breakfast Area, Eat In Kitchen, Informal Dining Room, Kitchen/Dining Room
Interior
Heating Forced Air, Humidifier, Radiant Floor
Cooling Central Air
Fireplaces Number 1
Fireplaces Type Two Sided, Electric, Living Room, Stone
Fireplace Yes
Appliance Cooktop, Dishwasher, Dryer, ENERGY STAR Qualified Appliances, Exhaust Fan, Freezer, Fuel Tank - Owned, Humidifier, Gas Water Heater, Microwave, Refrigerator, Stainless Steel Appliances, Wall Oven, Washer, Water Softener Owned
Exterior
Parking Features Attached Garage, Asphalt, Floor Drain, Garage Door Opener, Heated Garage, Insulated Garage
Garage Spaces 3.0
Fence Vinyl, Wire
Pool None
Roof Type Age 8 Years or Less,Asphalt
Building
Lot Description Suitable for Horses, Tillable, Tree Coverage - Medium
Story One
Foundation 2451
Sewer Private Sewer, Septic System Compliant - Yes, Tank with Drainage Field
Water Drilled, Private, Well
Level or Stories One
Structure Type Brick/Stone,Shake Siding,Steel Siding
New Construction false
Schools
School District River Falls
GET MORE INFORMATION






