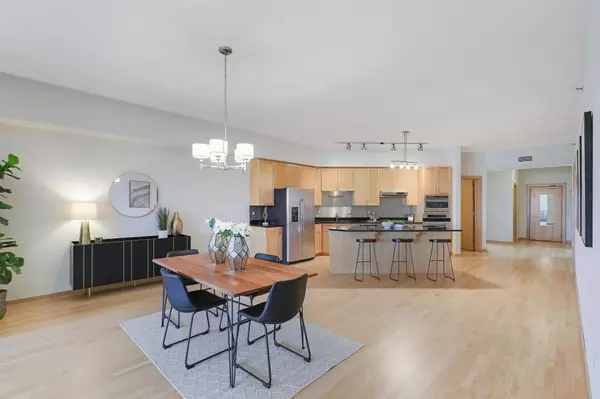408 N 1st ST #407 Minneapolis, MN 55401

OPEN HOUSE
Sun Dec 22, 1:00pm - 3:00pm
UPDATED:
12/20/2024 07:41 PM
Key Details
Property Type Condo
Sub Type High Rise
Listing Status Active
Purchase Type For Sale
Square Footage 2,042 sqft
Price per Sqft $269
Subdivision Cic 1052 Lindsay Lofts Condo
MLS Listing ID 6621395
Bedrooms 2
Full Baths 2
HOA Fees $1,018/mo
Year Built 2001
Annual Tax Amount $6,703
Tax Year 2024
Contingent None
Lot Size 0.520 Acres
Acres 0.52
Property Description
With walkability to everything, this home offers access to some of the city's best amenities, parks, and restaurants. Enjoy the Mississippi Walking Trail just a block away, with scenic paths that stretch to Minnehaha Park, Boom Island, Nicollet Island, and the Stone Arch Bridge—perfect for year-round strolling, jogging, biking, and cross-country skiing. The North Loop Playground and nearby Theodore Wirth Park provide additional outdoor fun for all seasons.
This condo offers the convenience of two heated interior garage spaces, large storage cabinets, and bike racks with room for strollers or joggers. A full-size exercise gym in the building adds to the ease of living. Recent upgrades include new carpet and refinished wood floors (Oct '24), plus updated common areas with new carpet, sconces, and fresh paint (2023). The kitchen features a stainless steel backsplash installed in 2021.
The association fee covers air conditioning, heat, internet, cable TV, and more, ensuring a worry-free lifestyle. This condo is just steps from top local eateries, including Spoon and Stable, Maison Margaux, Bar La Grassa, Owamni, and more. With quick access to Target Field, the Mill City Farmers Market, Light Rail, and Minneapolis Orchestra Hall, you'll experience the best the city has to offer right at your doorstep.
Don't miss your chance to live in this sought-after neighborhood!
Location
State MN
County Hennepin
Zoning Residential-Single Family
Rooms
Family Room Amusement/Party Room, Exercise Room
Basement None
Dining Room Eat In Kitchen, Informal Dining Room, Kitchen/Dining Room
Interior
Heating Baseboard, Hot Water
Cooling Central Air
Fireplaces Number 1
Fireplaces Type Gas, Living Room
Fireplace Yes
Appliance Cooktop, Dishwasher, Disposal, Double Oven, Dryer, Exhaust Fan, Refrigerator, Washer
Exterior
Parking Features Heated Garage, Underground
Garage Spaces 2.0
Fence None
Pool None
Building
Story One
Foundation 2042
Sewer City Sewer/Connected
Water City Water/Connected
Level or Stories One
Structure Type Brick/Stone
New Construction false
Schools
School District Minneapolis
Others
HOA Fee Include Air Conditioning,Maintenance Structure,Cable TV,Controlled Access,Hazard Insurance,Heating,Internet,Maintenance Grounds,Professional Mgmt,Trash,Sewer,Shared Amenities,Snow Removal
Restrictions Mandatory Owners Assoc,Pets - Breed Restriction,Pets - Cats Allowed,Pets - Dogs Allowed,Pets - Number Limit,Pets - Weight/Height Limit,Rental Restrictions May Apply
GET MORE INFORMATION






