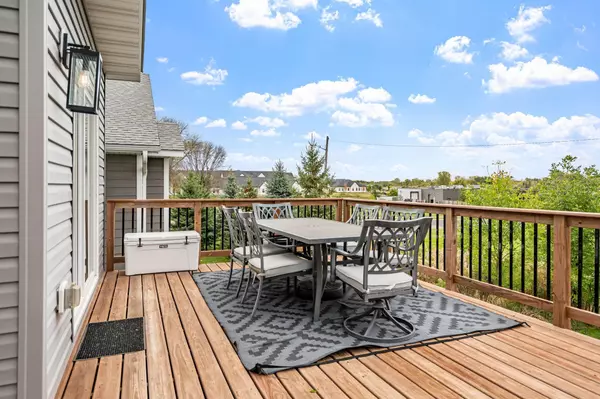4977 Oak ST E Maple Plain, MN 55359
UPDATED:
11/13/2024 10:43 PM
Key Details
Property Type Single Family Home
Sub Type Single Family Residence
Listing Status Contingent
Purchase Type For Sale
Square Footage 3,441 sqft
Price per Sqft $167
Subdivision Meadows Of Maple Plain
MLS Listing ID 6614242
Bedrooms 5
Full Baths 2
Half Baths 1
Three Quarter Bath 1
HOA Fees $300/qua
Year Built 2020
Annual Tax Amount $6,176
Tax Year 2024
Contingent Inspection
Lot Size 5,227 Sqft
Acres 0.12
Lot Dimensions 57x89x57x98
Property Description
The heart of the home is the kitchen – a real chef's paradise! It comes with a big island, shiny granite countertops, and all the stainless steel appliances you could want, including a gas oven and stove. Whether you're whipping up a gourmet meal or just grabbing a quick bite at the breakfast bar, this open and bright space has got you covered.
Throughout the house, you’ll find a great mix of hardwood, ceramic, and carpeted floors. There are 16 rooms in total, each lit up by elegant chandeliers and recessed lighting. Need storage? The walk-in closets have you covered. All 5 berooms have walk-in closets.
Head upstairs to find four of the bedrooms, including a swanky primary ensuite. This space is all about luxury with its separate shower, soaking tub, and double sinks, all decked out in granite. Plus, the laundry room is right there, making chores super convenient with a washer, dryer, and plenty of storage.
When it comes to entertaining, this home shines. Get cozy by the fireplace or step outside to the deck off the dining room. The private patio and yard, complete with a hot tub, are perfect for chilling out or throwing a great get-together.
We hope you fall in love with this home.
Location
State MN
County Hennepin
Zoning Residential-Single Family
Rooms
Basement Daylight/Lookout Windows, Drain Tiled, Finished, Full, Concrete, Storage Space, Sump Pump
Dining Room Informal Dining Room, Kitchen/Dining Room
Interior
Heating Forced Air
Cooling Central Air
Fireplaces Number 1
Fireplaces Type Family Room, Gas
Fireplace Yes
Appliance Air-To-Air Exchanger, Dishwasher, Disposal, Dryer, Humidifier, Gas Water Heater, Microwave, Range, Refrigerator, Stainless Steel Appliances, Washer, Water Softener Owned
Exterior
Parking Features Attached Garage, Asphalt, Garage Door Opener, Insulated Garage
Garage Spaces 2.0
Fence None
Pool None
Roof Type Age 8 Years or Less
Building
Lot Description Tree Coverage - Light
Story Two
Foundation 1071
Sewer City Sewer/Connected
Water City Water/Connected
Level or Stories Two
Structure Type Fiber Board,Metal Siding,Shake Siding,Vinyl Siding
New Construction false
Schools
School District Orono
Others
HOA Fee Include Other,Professional Mgmt,Snow Removal





