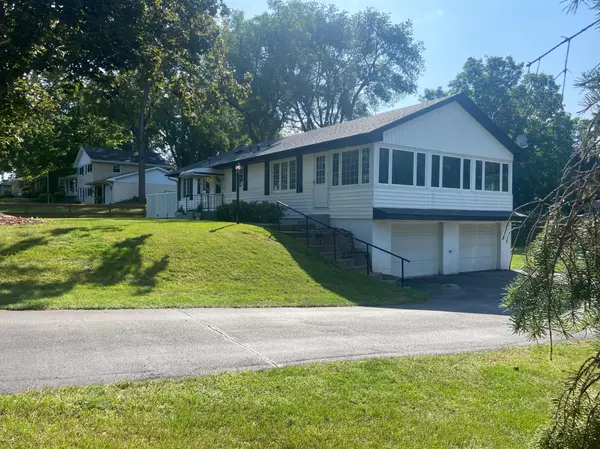15803 N Eden DR Eden Prairie, MN 55346
UPDATED:
11/15/2024 05:25 AM
Key Details
Property Type Single Family Home
Sub Type Single Family Residence
Listing Status Contingent
Purchase Type For Sale
Square Footage 2,288 sqft
Price per Sqft $217
Subdivision Eden View
MLS Listing ID 6602579
Bedrooms 4
Three Quarter Bath 2
Year Built 1960
Annual Tax Amount $4,683
Tax Year 2024
Contingent Sale of Another Property
Lot Size 0.370 Acres
Acres 0.37
Lot Dimensions 120x133x120x133
Property Description
Location
State MN
County Hennepin
Zoning Residential-Single Family
Rooms
Basement Block, Daylight/Lookout Windows, Egress Window(s), Finished, Walkout
Dining Room Kitchen/Dining Room
Interior
Heating Forced Air
Cooling Central Air
Fireplaces Number 1
Fireplaces Type Gas
Fireplace Yes
Appliance Dishwasher, Disposal, Double Oven, Gas Water Heater, Range, Refrigerator, Washer
Exterior
Parking Features Attached Garage, Asphalt, Garage Door Opener
Garage Spaces 2.0
Fence Vinyl, Wood
Pool None
Roof Type Age Over 8 Years,Asphalt
Building
Lot Description Irregular Lot, Sod Included in Price, Tree Coverage - Light
Story One
Foundation 1144
Sewer City Sewer/Connected
Water City Water/Connected
Level or Stories One
Structure Type Vinyl Siding
New Construction false
Schools
School District Hopkins





