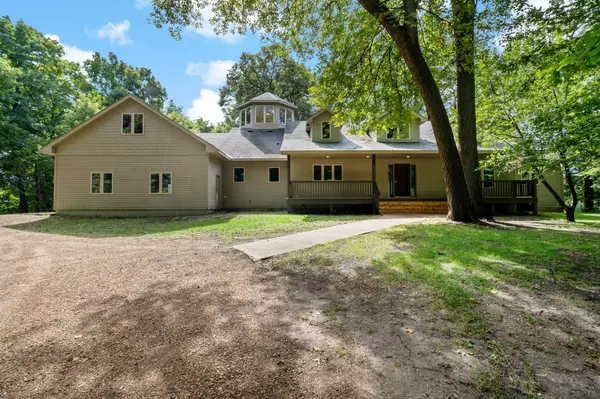14375 24th ST Watertown Twp, MN 55388

UPDATED:
11/25/2024 08:18 PM
Key Details
Property Type Single Family Home
Sub Type Single Family Residence
Listing Status Active
Purchase Type For Sale
Square Footage 3,619 sqft
Price per Sqft $221
Subdivision Racoon Run
MLS Listing ID 6600161
Bedrooms 4
Full Baths 2
Three Quarter Bath 1
Year Built 2000
Annual Tax Amount $6,462
Tax Year 2024
Contingent None
Lot Size 2.740 Acres
Acres 2.74
Lot Dimensions 769 x 168 x 731 x 187
Property Description
Step inside this 3,619 total finished square foot home (1,641 sq. ft. foundation size) and experience the perfect blend of rustic charm and modern convenience. The spacious open floor plan with vaulted ceilings invites natural light throughout, offering a seamless flow between living spaces. The main level features all living facilities, including a cozy library, home office, full laundry room, and a stunning 11x28 deck where you can soak in nature's beauty. The upper floor is a unique 13x9 loft area with a 15x12 balcony overlooking this amazing property.
The heart of the home boasts two wood-burning fireplaces—one on each level—adding warmth and ambiance. The lower level is an entertainer's dream with a wet bar, 3/4 bath, and an ultimate heated toy storage or man cave spanning 1,000 square feet, complete with an overhead door.
Over the garage is a 25x23 unfinished bonus room awaiting your personal touch—perfect for a hobby room, home office, or additional living suite.
With brand-new AC, water softener, a 2018 water heater and furnace, and a 2015 roof, this home is ready for you to move in and enjoy. The attached 2-car garage provides convenient parking, while the expansive lower-level storage space is ideal for all your toys, tools, or projects.
This rare property offers privacy, versatility, and endless possibilities, all within the tranquility of a wooded setting. Don’t miss your chance to own this beautiful retreat!
Location
State MN
County Carver
Zoning Residential-Multi-Family
Rooms
Basement Daylight/Lookout Windows, Drain Tiled, Drainage System, Egress Window(s), Finished, Full, Concrete, Storage Space, Sump Pump, Walkout
Dining Room Informal Dining Room
Interior
Heating Forced Air, Fireplace(s)
Cooling Central Air
Fireplaces Number 2
Fireplaces Type Family Room, Living Room, Wood Burning
Fireplace Yes
Appliance Dishwasher, Exhaust Fan, Humidifier, Range, Refrigerator, Washer, Water Softener Owned
Exterior
Parking Features Attached Garage, Gravel, Shared Driveway, Heated Garage, Insulated Garage, Tuckunder Garage, Underground
Garage Spaces 3.0
Roof Type Asphalt
Building
Lot Description Tree Coverage - Heavy, Tree Coverage - Medium
Story One
Foundation 1641
Sewer Mound Septic
Water Well
Level or Stories One
Structure Type Vinyl Siding
New Construction false
Schools
School District Watertown-Mayer
GET MORE INFORMATION






