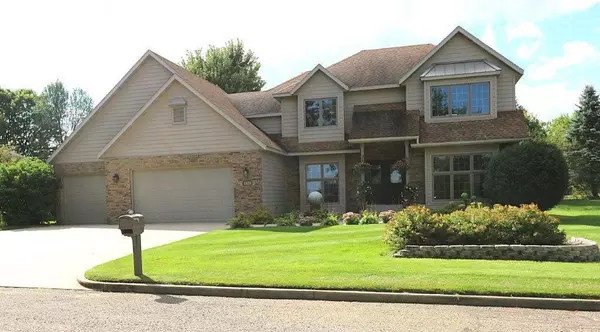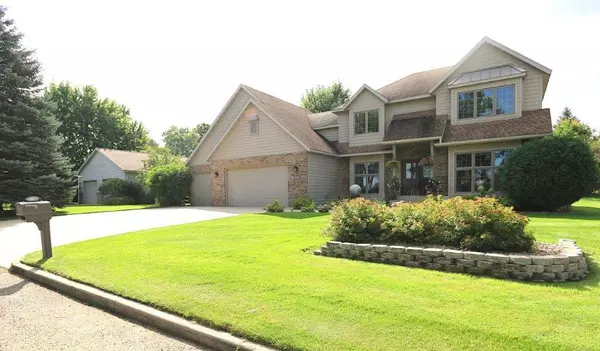853 Franklin AVE SW Wadena, MN 56482
UPDATED:
11/15/2024 03:11 PM
Key Details
Property Type Single Family Home
Sub Type Single Family Residence
Listing Status Active
Purchase Type For Sale
Square Footage 3,900 sqft
Price per Sqft $130
Subdivision Carews Little Siesta Park
MLS Listing ID 6597084
Bedrooms 5
Full Baths 1
Half Baths 1
Three Quarter Bath 2
Year Built 1992
Annual Tax Amount $5,906
Tax Year 2024
Contingent None
Lot Size 0.520 Acres
Acres 0.52
Lot Dimensions 150x150
Property Description
Discover your dream home in this stunning, completely remodeled Executive Wadena residence! Perfectly designed for both comfort and style, this impressive property features 4 spacious bedrooms and 4 bathrooms.
Step into the main level, where you’ll find a spacious and inviting kitchen complete with a modern island, perfect for casual dining and family gatherings. Enjoy the convenience of patio doors that lead to a spacious composite deck, providing calming views of the expansive backyard—perfect for outdoor entertaining.
The mudroom, conveniently located off the attached garage, offers ample cubbies for all your catch-all needs, keeping your home organized and clutter-free. The elegant living room features a cozy gas fireplace with a stunning stacked stone surround, creating a warm and welcoming atmosphere. Additionally, you'll find a dedicated office space and a formal dining area, ideal for hosting dinner parties or enjoying family meals.
Retreat upstairs to find four generously sized bedrooms, each thoughtfully designed for comfort. Two of the bedrooms boast their own vanity and sink, offering added convenience. The primary bath is a true oasis, complete with a luxurious walk-in tile shower, double vanity, private privy, walk-in closet, and heated floors—perfect for unwinding after a long day.
Venture down to the lower level, which serves as your ultimate getaway space. Enjoy movie nights in the media/entertainment room, mix up drinks at the wet bar, or challenge friends to a game of pool in the dedicated pool table area. There's also an extra bedroom for guests, providing even more versatility.
Situated on a spacious 150x150 lot, this incredible property includes an insulated and heated attached 3-car garage as well as a detached, heated 30x40 garage with workshop. Additional features include underground sprinklers, a dedicated garden area, and a garden shed, making it easy to maintain the beautiful landscaping.
This Executive Wadena home has it all—style, comfort, and functionality. Don't miss your chance to make it yours! Schedule a showing today!
Location
State MN
County Wadena
Zoning Residential-Single Family
Rooms
Basement Finished, Full, Wood
Dining Room Separate/Formal Dining Room
Interior
Heating Forced Air
Cooling Central Air
Fireplaces Number 1
Fireplaces Type Gas, Living Room
Fireplace Yes
Appliance Air-To-Air Exchanger, Dishwasher, Disposal, Exhaust Fan, Humidifier, Gas Water Heater, Water Osmosis System, Microwave, Range, Refrigerator, Stainless Steel Appliances, Water Softener Owned
Exterior
Parking Features Attached Garage, Detached, Concrete, Electric, Floor Drain, Finished Garage, Garage Door Opener, Heated Garage, Insulated Garage
Garage Spaces 6.0
Roof Type Asphalt
Building
Story Two
Foundation 1300
Sewer City Sewer/Connected
Water City Water/Connected, Sand Point
Level or Stories Two
Structure Type Engineered Wood
New Construction false
Schools
School District Wadena-Deer Creek





