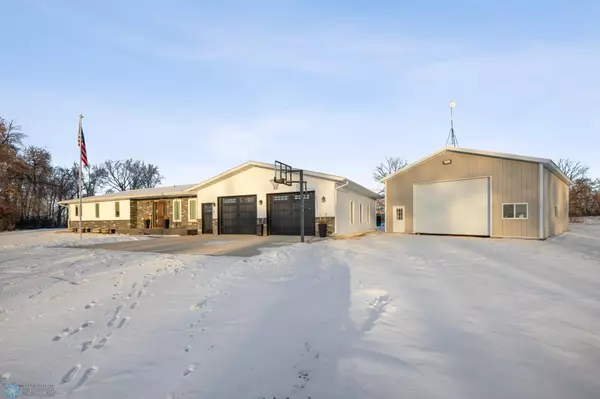5798 250th ST N Hawley, MN 56549

UPDATED:
12/15/2024 02:13 AM
Key Details
Property Type Single Family Home
Sub Type Single Family Residence
Listing Status Active
Purchase Type For Sale
Square Footage 3,062 sqft
Price per Sqft $187
MLS Listing ID 6589531
Bedrooms 5
Full Baths 1
Three Quarter Bath 3
Year Built 1971
Annual Tax Amount $4,015
Tax Year 2024
Contingent None
Lot Size 4.400 Acres
Acres 4.4
Lot Dimensions Irreg.
Property Description
Location
State MN
County Clay
Zoning Residential-Single Family
Rooms
Basement Block, Drain Tiled, Finished, Full, Concrete, Sump Pump
Dining Room Kitchen/Dining Room
Interior
Heating Forced Air
Cooling Central Air
Flooring Carpet, Luxury Vinyl Plank
Fireplace No
Appliance Dishwasher, Dryer, Electric Water Heater, Fuel Tank - Rented, Microwave, Range, Refrigerator, Washer, Water Softener Owned
Exterior
Parking Features Attached Garage, Floor Drain, Finished Garage, Heated Garage, Insulated Garage, Tandem
Garage Spaces 4.0
Fence Partial, Split Rail
Pool Below Ground, Heated, Outdoor Pool
Roof Type Age 8 Years or Less,Asphalt
Building
Story One
Foundation 3720
Sewer Septic System Compliant - Yes
Water Well
Level or Stories One
Structure Type Brick Veneer,Vinyl Siding
New Construction false
Schools
School District Ulen-Hitterdal
GET MORE INFORMATION






