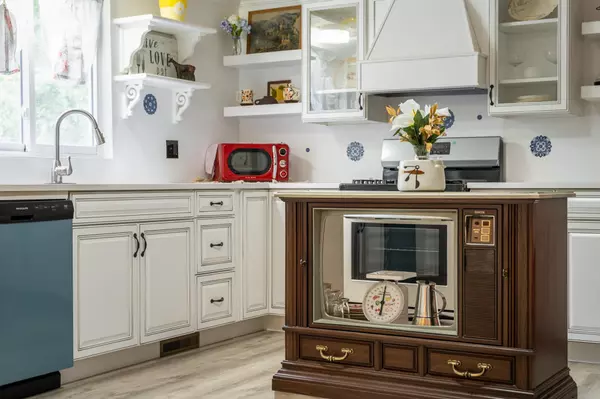36281 Scenic HWY Bovey, MN 55709

UPDATED:
12/04/2024 02:14 AM
Key Details
Property Type Single Family Home
Sub Type Single Family Residence
Listing Status Active
Purchase Type For Sale
Square Footage 3,068 sqft
Price per Sqft $144
MLS Listing ID 6511858
Bedrooms 5
Full Baths 1
Three Quarter Bath 1
Year Built 1977
Annual Tax Amount $4,073
Tax Year 2024
Contingent None
Lot Size 11.870 Acres
Acres 11.87
Lot Dimensions 478x1070x442x1290
Property Description
Location
State MN
County Itasca
Zoning Residential-Single Family
Body of Water Prairie River
Rooms
Basement Block, Drainage System, Full, Partially Finished, Storage/Locker, Storage Space, Walkout
Dining Room Separate/Formal Dining Room
Interior
Heating Forced Air
Cooling None
Fireplace No
Appliance Cooktop, Dishwasher, Electric Water Heater, Exhaust Fan, Fuel Tank - Rented, Microwave, Range, Refrigerator, Stainless Steel Appliances, Washer
Exterior
Parking Features Attached Garage, Detached, Driveway - Other Surface, Electric, Guest Parking, Heated Garage, Multiple Garages, RV Access/Parking, Storage, Tuckunder Garage
Garage Spaces 6.0
Fence None
Pool None
Waterfront Description Lake Front
View Panoramic, River
Roof Type Age 8 Years or Less,Asphalt,Metal
Road Frontage Yes
Building
Lot Description Suitable for Horses, Tree Coverage - Heavy
Story One and One Half
Foundation 2246
Sewer Holding Tank, Mound Septic, Private Sewer, Septic System Compliant - Yes
Water Private, Well
Level or Stories One and One Half
Structure Type Brick/Stone,Wood Siding
New Construction false
Schools
School District Greenway
GET MORE INFORMATION






