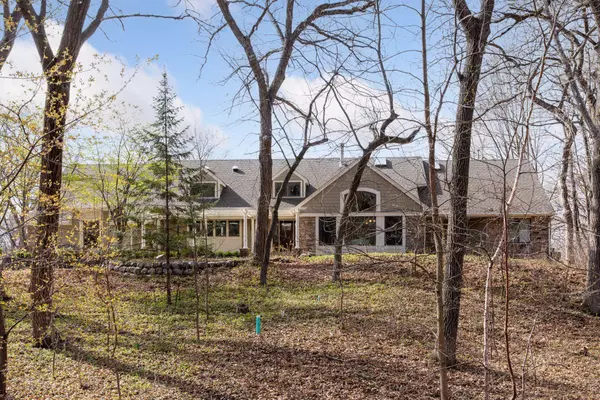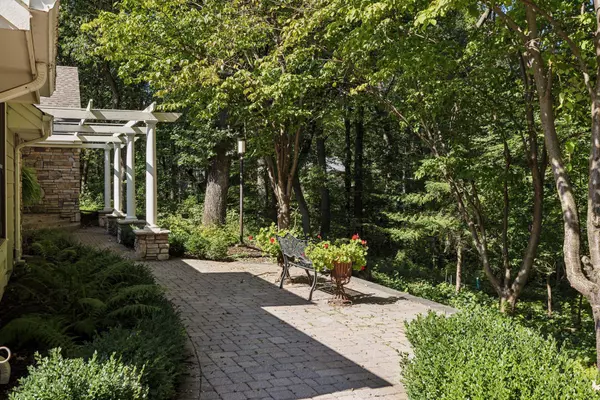10 Red Fox RD North Oaks, MN 55127

UPDATED:
12/20/2024 02:13 AM
Key Details
Property Type Single Family Home
Sub Type Single Family Residence
Listing Status Active
Purchase Type For Sale
Square Footage 6,412 sqft
Price per Sqft $201
MLS Listing ID 6500863
Bedrooms 5
Full Baths 1
Half Baths 2
Three Quarter Bath 2
HOA Fees $1,935/ann
Year Built 1979
Annual Tax Amount $13,403
Tax Year 2024
Contingent None
Lot Size 1.440 Acres
Acres 1.44
Lot Dimensions 217x217x216x378
Property Description
Location
State MN
County Ramsey
Zoning Residential-Single Family
Body of Water Pleasant
Rooms
Family Room Community Room, Play Area
Basement Daylight/Lookout Windows, Finished, Full, Walkout
Dining Room Eat In Kitchen, Informal Dining Room, Separate/Formal Dining Room
Interior
Heating Forced Air
Cooling Central Air
Fireplaces Number 3
Fireplaces Type Amusement Room, Family Room, Primary Bedroom
Fireplace Yes
Appliance Dishwasher, Disposal, Exhaust Fan, Microwave, Range, Refrigerator, Water Softener Owned
Exterior
Parking Features Attached Garage, Insulated Garage
Garage Spaces 3.0
Pool Below Ground, Heated, Outdoor Pool
Waterfront Description Association Access,Dock,Shared
Roof Type Age 8 Years or Less
Building
Story Two
Foundation 2340
Sewer Private Sewer
Water Private, Well
Level or Stories Two
Structure Type Brick/Stone,Wood Siding
New Construction false
Schools
School District Mounds View
Others
HOA Fee Include Beach Access,Dock,Professional Mgmt,Recreation Facility,Shared Amenities
Restrictions Architecture Committee,Easements,Mandatory Owners Assoc,Other Covenants
GET MORE INFORMATION






